Our Work
We are your trusted construction partner.
® 2024 Waypoint Contracting, Inc. ALL RIGHTS RESERVED.
® 2024 Waypoint Contracting, Inc. ALL RIGHTS RESERVED.
Construction of new public Parking lot and Temp Facility fire station operations for the city of Fort Lauderdale, with new parking lot asphalt, concrete sidewalks, new lighting system and light poles, new fence, shades cover canopies, and new trailer building. The new parking lot is inclusive of drainage, sanitary and fire lines systems.






























Popular Bank Ft Lauderdale Branch Renovations and upgrading, demolition of existing facility and existing partitions, to build out a new branch office with 3 employees offices, IT room, conference room, copy room, cash room, waiting area, bathrooms, ATM area and kitchen/break room. Project consisted in installation of Partition Walls, flooring tile, Architectural millwork, electrical, and plumbing systems with Fixtures, new AC system with roof top units, store front windows and doors, interior glazing partitions, finishes and communications.




























Construction of New steel structural canopy system and installation of Hot Mop Roofing system with insulation, installation of new electrical system with exterior light fixtures, new fire sprinkler system and perimeter chain link fence.








The work consisted of a complete renovation of an existing two story residential property of a Locally Designated Historic Wellbrock House for the CRA in accordance the Florida Building Code and the City of Delray Beach Construction standard.
Project Background:
The Locally Designated Historic Wellbrock House was originally designed by Samuel Ogren, Sr., the City of Delray Beach’s first registered architect, and constructed in 1937 as a private residence for JC Wellbrock, a local produce broker. The two-story single-family structure was relocated by the CRA in November 2019 from its original location of 215 Northeast 7th Avenue, Delray Beach, FL, 33444, to its current and permanent location at 22 North Swinton Avenue, Delray Beach, FL 33444, within the Old School Square Historic Arts District.
The structure was added to the Delray Beach Local Register of Historic Places in 2020. The proposed interior and exterior renovation will provide additional office space for the Delray Beach Community
Redevelopment Agency.





The work consisted of a complete structural and architectural renovation of existing two story building which included demo and replacement of entire roof structure and replacement with new trusses and roof, shoring of 2nd floor and new structural reinforcement, new stairwell structure, new elevator shaft, and structural modification of all openings.
Architectural renovations included new doors, windows, stucco, paint flooring, railings, elevator, HVAC, plumbing, electrical, fire alarm, site drainage, parking, irrigation, and landscape.








New Ground Build up construction, construction of new transit training center for the department of military affairs with offices, restrooms with independent shower areas, training room, IT room, breakroom, electrical & mechanical room, supply rooms and administrative room, inclusive of new structural CMU system walls, steel Structure joist and deck with insulated hot mop roofing system, envelope of the building with EIFS stucco system and store front/impact windows and doors, new interior drywall partitions, electrical systems, plumbing systems, fire alarm system, new AC system with roof top units, finishes and communications systems.

















































































Demolition of existing facilities and construction of new police station facility for the town of Pembroke park, with new administrative office spaces, guns rooms, interview rooms, training room, restrooms, independent shower areas, and front desk area.
Project inclusive of new drywall partitions, replacement of impact windows and doors, New MEP’s Systems, Acoustical Ceiling Tile, New Architectural Millwork, new Floring tile, interior doors and ballistic Windows, finishes, new fire alarm system and integration with BMS.














































The work consisted of demolition of interior restroom facilities, interior renovations with new restroom fixtures, accessories, partitions, new epoxy flooring, new tile, new exhaust system, new exterior and interior lighting and painting. Work includes new doors and ADA compliant.






The work consisted to reconstruct underground pits at the Copans Road Maintenance and Operations Facility, including the installation of two new 3-scissor version ECO 90 Bus lifts as manufactured by Stertil Koni, or aproved equal, including one contact adapter cart with wheels per lift, for articulated buses in the existing bus maintenance facility building at bays No.’s 23 & 25.
New concrete slabs, pit walls, and foundation will be required to replace the existing in the area of work. Removal of existing pit equipment and installation of new concrete support walls, fill, vapor barries, and structural concrete slabs at adjacent inspection pits.



















The work consisted of an interior build at the ground floor space and the Learning Lab Expansion & The Interior Build out for the Production Studio Build out on the second floor.












The work consisted of a Buildout of two new softball fields to replace an existing baseball field. Landscape, electrical, irrigation, playground equipment.




The work consisted of an interior remodel of the men’s and women’s restroom and upgrades to the second leve commom areas and building facade. Work including HVAC, Electrical, Stucco, Framing, Dile, Doors, Fire Sprinkler, Plumbing and Paint.








The work consisted of a Park improvements. Includes the construction of a 20’x20’ and 30’x30 shelter including water and electric, two (2) drinking fountains, hose bibs, fitness court including concrete slab with surface mounted equipment, including landscaping, and connecting walkways.







The work consisted of the installation of a new prefabricated office building at the airport tower.
























This adaptive reuse project transformed this storefront space into a bright and eclectic restaurant design that compliments the historic Little Havana Community where it is located. Reconstruction of this entire building space was required.
Renovations involved the demolition of existing walls and finishes including installation of new drywall and ceilings, installation of new exhaust fans, a new HVAC unit, electrical work new lighting, a new restroom, new tile floors, paint, and a newly built commercial kitchen space.
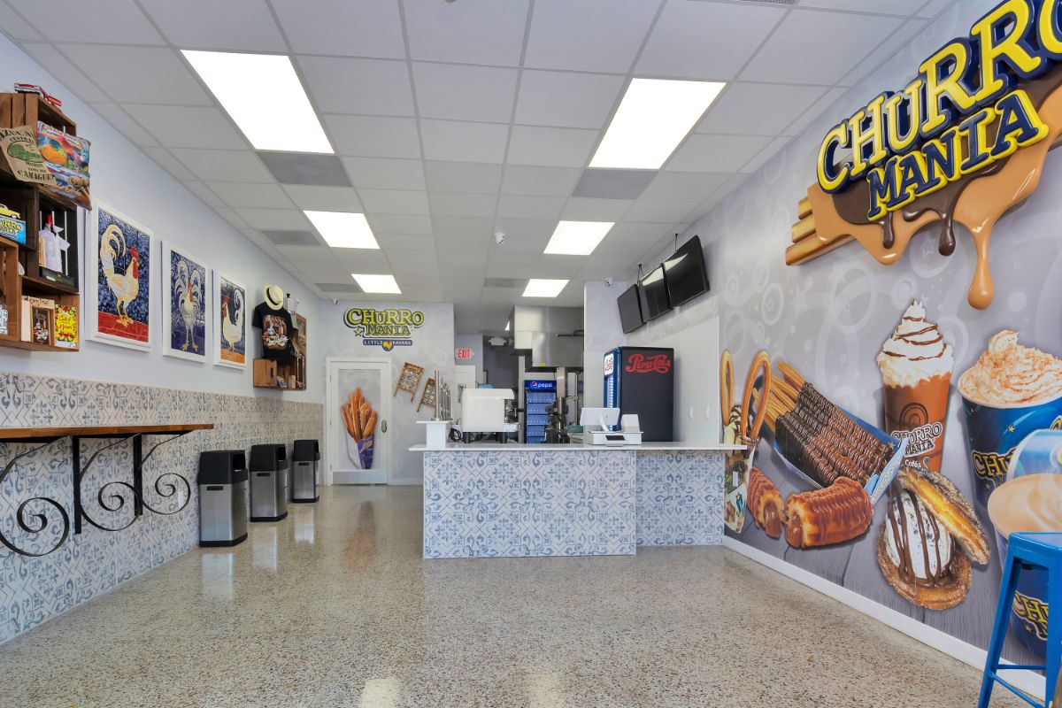
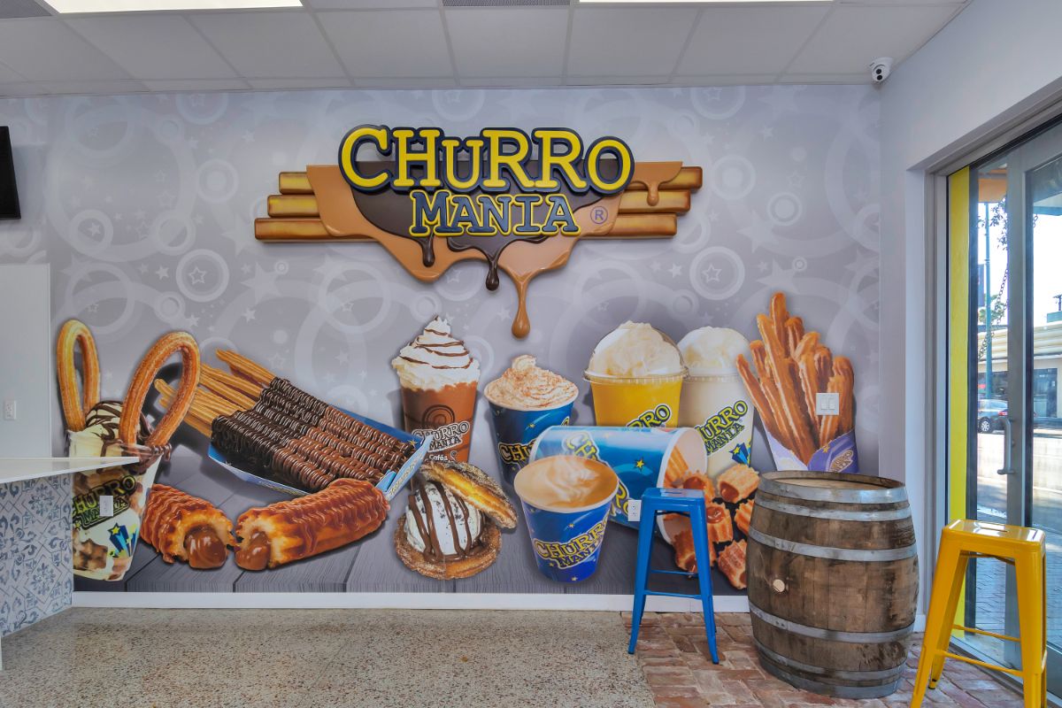

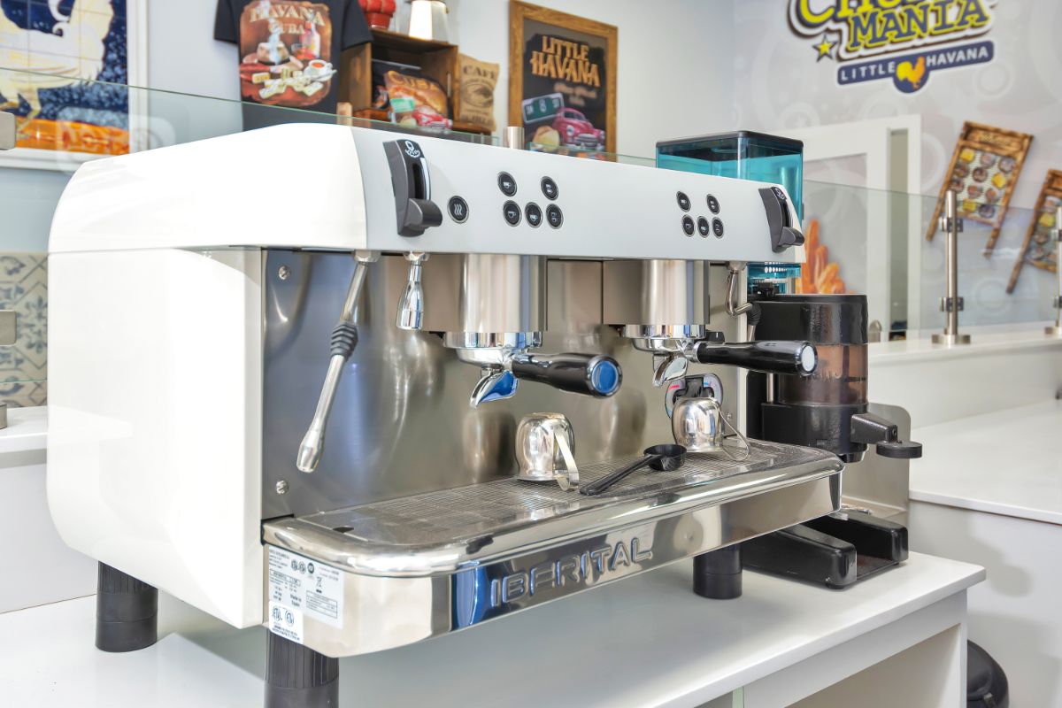
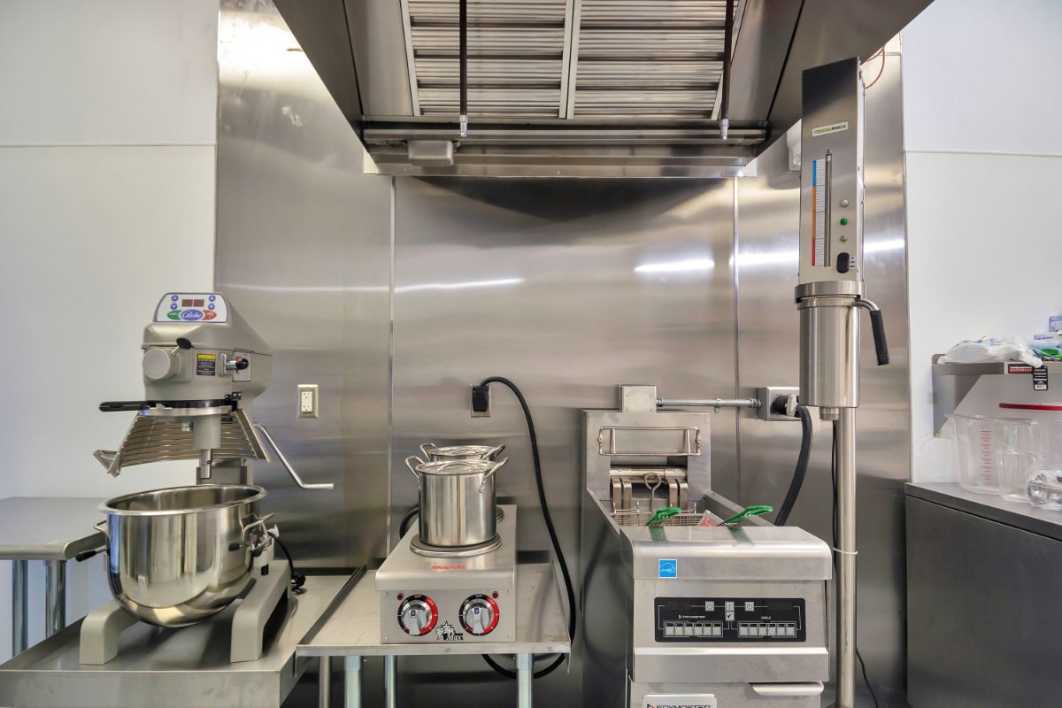
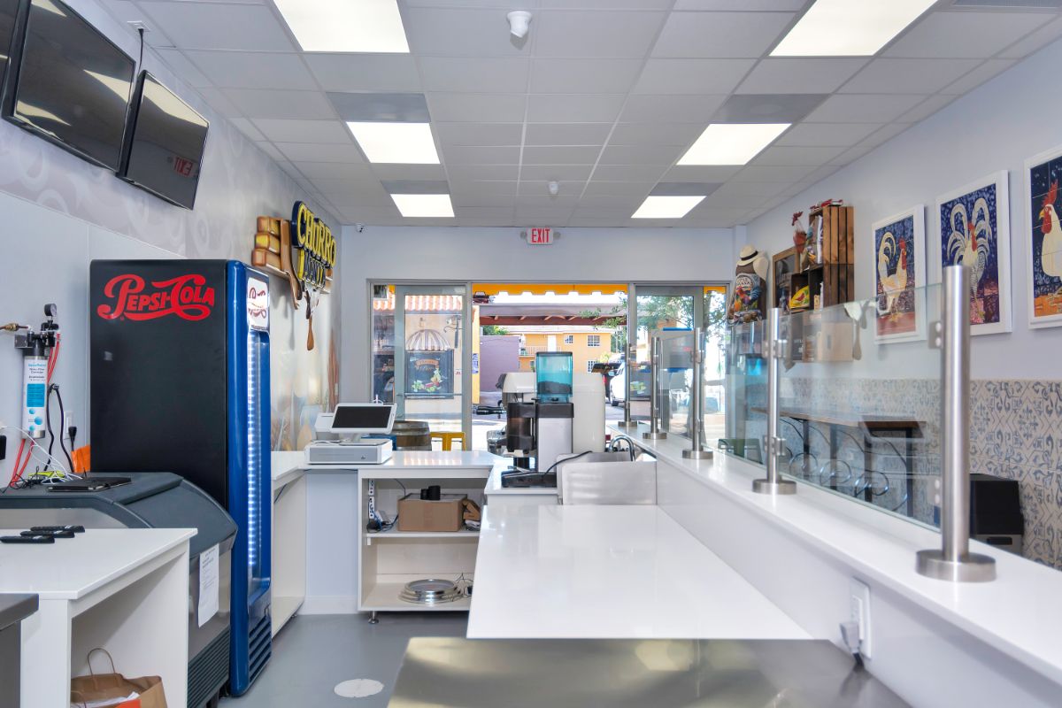

Waypoint will provide a complete renovation to this 4,000 SF existing park.
Improvements to this park include: the removal and replacement of damaged sidewalks/walking trails, the replacement of baseball field netting, resurfacing of basketball courts, installation of new basketball hoops, new prefabricated steel dugouts, new aluminum bleachers, new cricket pitch, new security bollards, new 500LF fencing and a brand new lightening detection system. The baseball field bathrooms also received a complete updated ADA compliant renovation.












Located in the heart of Morningside’s historic community, Morningside Park’s $1.4 Million tennis court renovation and addition offers the city eight new asphalt tennis courts for the general public to enjoy. This scope included furnishing all materials, labor, and equipment necessary for the demolition and reconstruction of the existing seven tennis courts, and the addition of one new court.
The project also included the construction of a new plaza with seating, tables, and other site furnishings; landscaping, an irrigation system, a prefabricated tennis practice wall, new fencing, Sports lighting and resurfacing, and restriping of the existing parking lot.






The renovation within the Cooper City Building Department took complete advantage of the existing building shell at the facility.
Interior renovations were made to the reception area, offices, restrooms, hallways, conference room, and kitchen. A specific shoring design had to be incorporated in order to allow the relocation of major structural elements, such as: the removal of existing walls, columns, and the installation of new structural beams, columns, and footings.
The City staff had to be temporarily relocated so that the work could take place – which required the project to be on a fast track schedule.

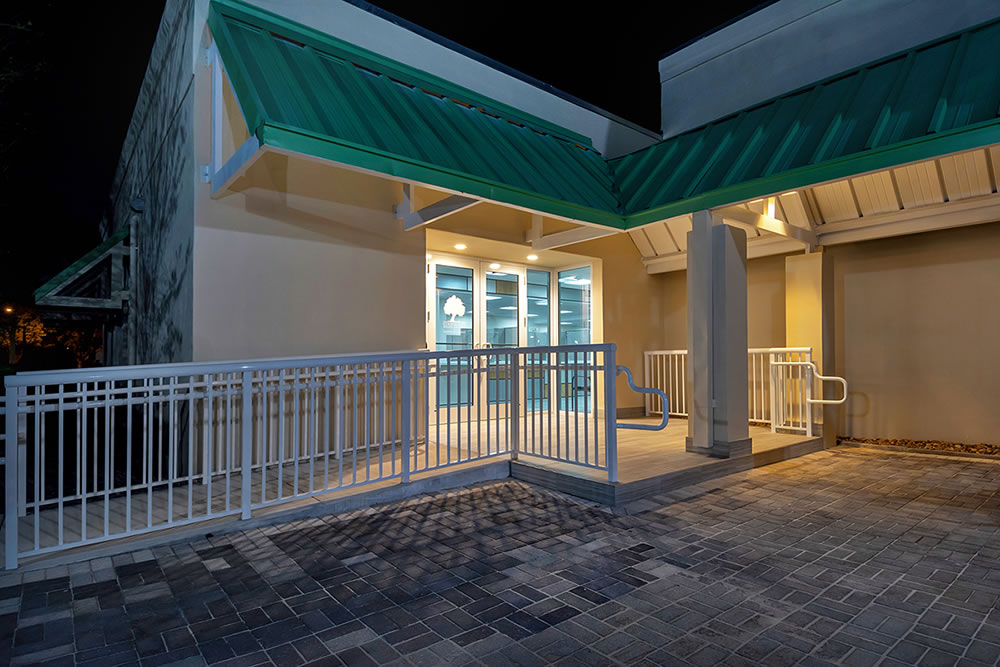
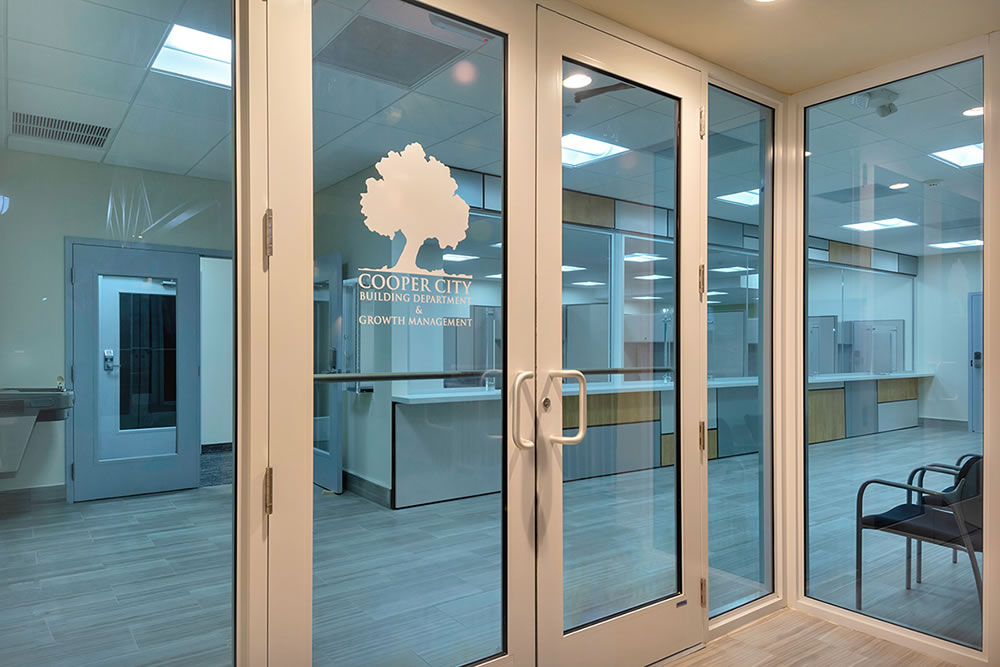



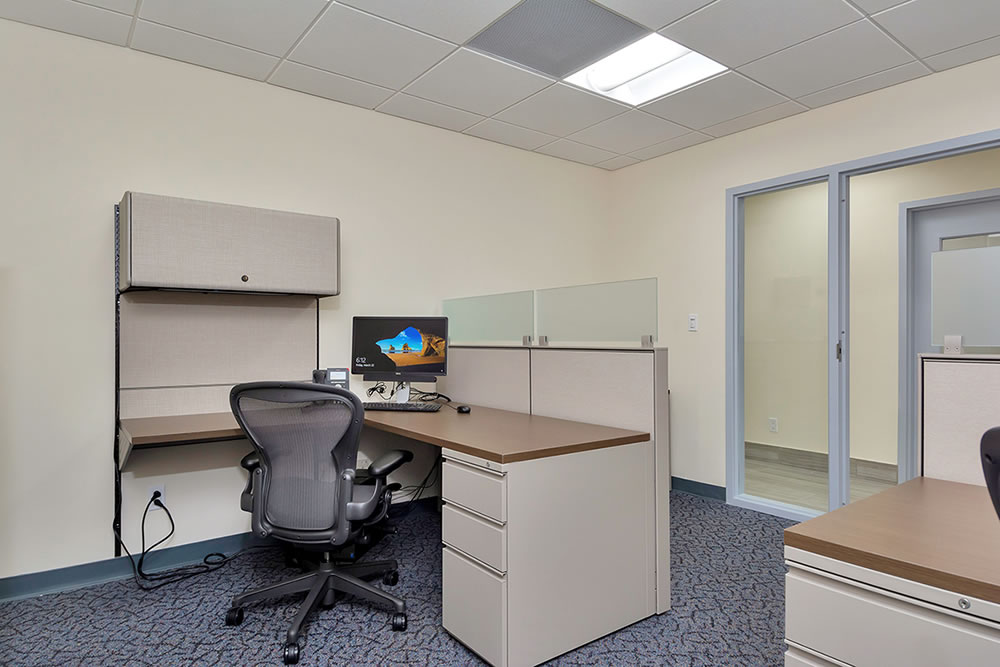

Renovations and additions to the Hialeah branch of Popular Bank involved demolition of existing finishes and new installations that included new drywall, flooring, millwork, and ceilings.
Restrooms were upgraded to meet ADA requirements and the exterior lighting was updated. A new DIRTT glass wall and a new HVAC system were also installed. All electrical was updated and new paint was applied throughout the building.
Challenges included working during the bank’s business hours and managing the detailed phasing plan to avoid disruption of customers. Project was finished ahead of schedule and on budget.







A full interior build-out of this existing bank facility was completed. Construction could only take place while the bank was open, so close coordination and communication facilitated an efficient safe operation while customers were present.
Demolition of existing finishes were completed throughout and new drywall, flooring, and ceilings were installed. Exterior lighting was updated, and bathrooms upgraded to meet ADA requirements. In addition to a new DIRTT glass wall, a new HVAC system was installed, electrical was updated new paint was applied to the interior.





After the successful completion of a new stand-alone Sandspur Park restroom, Waypoint was selected to complete another. This was the second restroom building that was built for the City of Pompano Beach.
Construction took place during the park’s normal operational hours, which required site protection and security to preserve the general safety of the public. The restroom features a self-sufficient solar water heater and power system.




Waypoint worked with the Community Center on a series of improvements to enhance the front entryway and the interiors of their gymnasium. New construction included adding a new curved cantilevered canopy to reorient the main entry. Improvements to the interiors consisted of the removal and installation of gymnasium bleachers, basketball equipment and new scoreboards.







Improvements were made to the interiors of the community center, in order to enhance the appearance and establish a long-lasting brand in the community that families could enjoy.
The renovation for this 11,000 SF community center consisted of select interior demolition and the replacement of select the exterior openings. Modifications were made to the kitchen and existing mechanical, electrical, plumbing, and fire alarm systems. A new fire sprinkler system had to be installed, new millwork and interior finishes were also completed.
The center features a front desk lobby area, administrative offices, multipurpose rooms, meeting rooms, updated restrooms.








The building at Convoy Point suffered several damages caused by Hurricane Irma, requiring rehabilitation. Repairs included partial demolition and renovations to the existing structure, including new drywall, new ductwork, new doors and insulation. Miscellaneous electrical work was also performed in addition to some stucco repair and interior painting.



Repair of the 10’ X 10’ area of asphalt at the maintenance building included restriping and new wheel stops for the parking lot and reconfiguration of the parking circle at the building. A concrete retaining wall was also installed to repair and repave a damaged section of road.





Waypoint completed full demolition and reconstruction of all interior finishes for the Community Center.
New paint was applied throughout the entire building and new acoustical ceilings were installed, along with new tile flooring with base installation, drywall repair, and mold abatement. New cabinetry and countertops were also installed, and restrooms were updated with new plumbing and fixtures, making them ADA compliant. A 12-foot high accordion partition with accessories was added to accommodate the multipurpose banquet hall space.






Waypoint restored the playground at the Air Route Traffic Control Center (ARTCC) located in Miami. This project involved the removal of the existing playground turf and the reinstallation of the new subbase and new synthetic turf system.
Among the challenges that surmounted in this project was the safety of the children at the daycare. Construction took place during the childcare center’s business hours, so careful coordination had to take place in order to minimize traffic an maximize safety.




Waypoint partnered with the State of Florida and the Department of Children and Families to complete a massive overnight paint job for the existing building. New paint was applied throughout the entire 19,402 SF first-floor and the 47,356 SF second-floor of the North Broward Service Center building.
All office furniture had to be removed and later replaced back in its exact location before the next business day, before staff returned to work. The workspace areas of the facility consisted of modular workstations, interior hard wall offices, conference rooms, training rooms, storage areas, and a copier area.




Construction of a new park with new Facility restroom, ongoing construction project composed for new water and sewer system, drainage system, new landscaping, new sport courts such as basketball court, tennis court, pickleball court, and volleyball court. New Playground area, with internal concrete sidewalks, pavilions, and shades areas. The new construction will have perimeter chain link and diamond fence surrounding the lot, also a new dedicated parking lot area.




Demolition and construction of new Commercial building for future restaurant use. Project is composed for 2 histories building with exterior dining room area shade covered and aluminum handrails, new parking lot area and exterior independent parking spots for exclusively use, new water and sewer system, drainage system, landscaping, new gated dumpster, and exterior furnishings.





The Homestead Air Reserve Base Corrosion Wash Rack Facility consist of two bay hanger for aircraft repairs and another for painting with future installed full jet size paint booth. The building is a pre-engineered metal building on 10ft CMU wall on concrete footings and auger cast piles foundations totalling approximately 20,000 sqft.


The project consist of a design build for a new multi-purpose recreational facility with a footprint of 5,000 sqft with native landscaping, lighting and 4 pickleball courts.

Interior renovations of existing Boys & Girls Club located in Broward, inclusive of demolition, construction of new restrooms, new AC system, acoustical ceiling, light fixtures, interior doors, windows, finishes and architectural millwork.
The City of Pompano Beach selected the Waypoint team to build a brand-new restroom building. This new restroom features a self-sufficient solar water heater and power system, providing the City with a long-lasting sustainable design.
During construction and in order to maintain traffic during installation of utilities, a maintenance of traffic (MOT) plan was submitted and implemented. This restroom was the first of its kind at the City of Pompano.






Waypoint furnished and installed a new back up 250-ton air cooled chiller for a Burlington Coat Factory location in Sunrise, Florida.
This project consisted of furnishing and the installation of new concrete foundation and a concrete privacy wall for the chiller. The process involved tying into the existing cooling lines, which was completed without interrupting service to the building.

